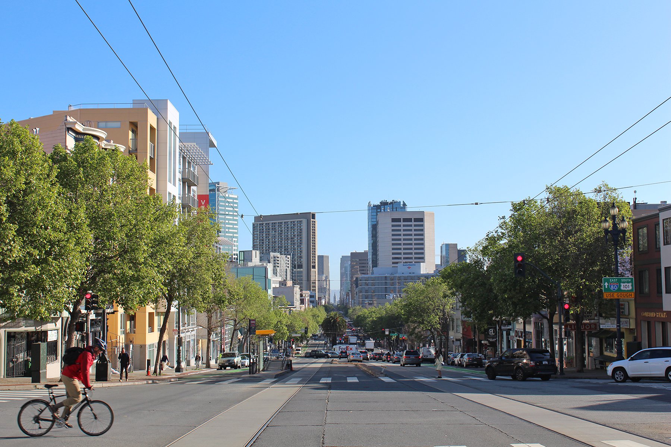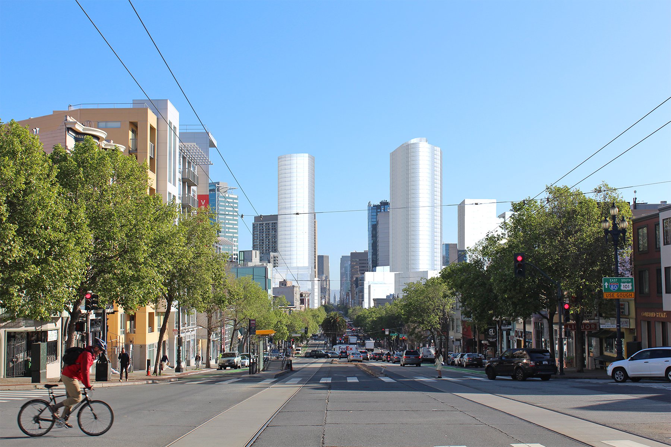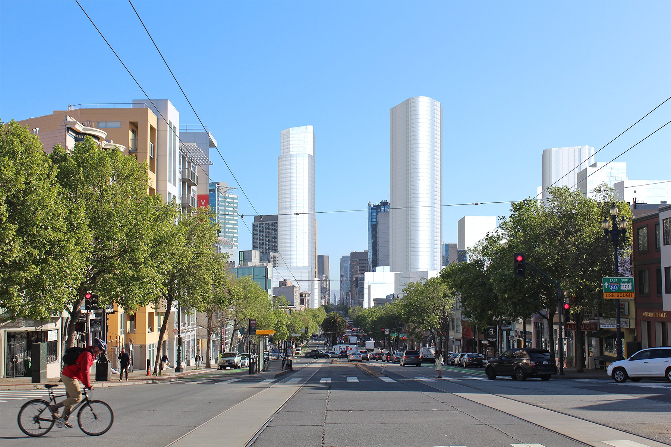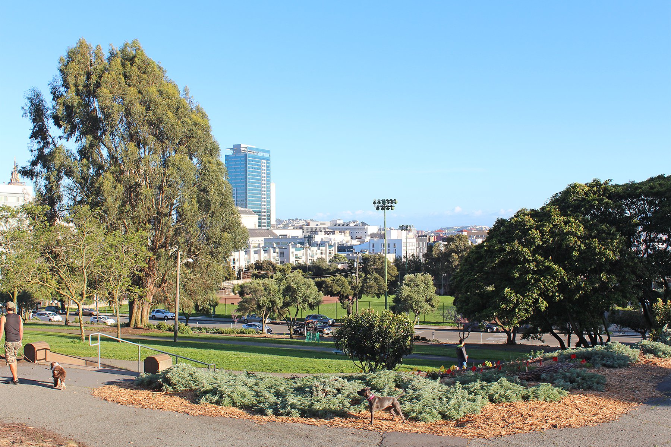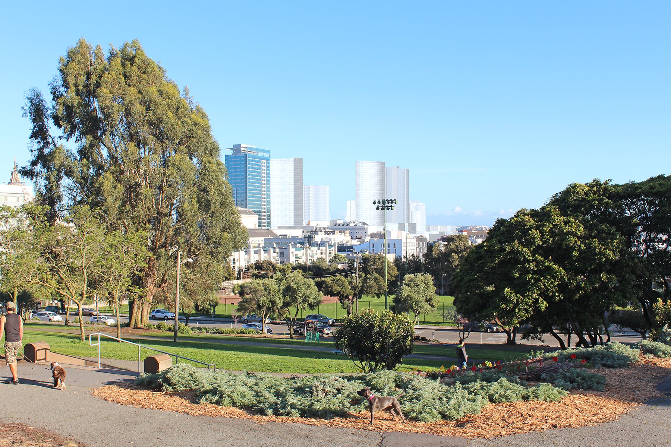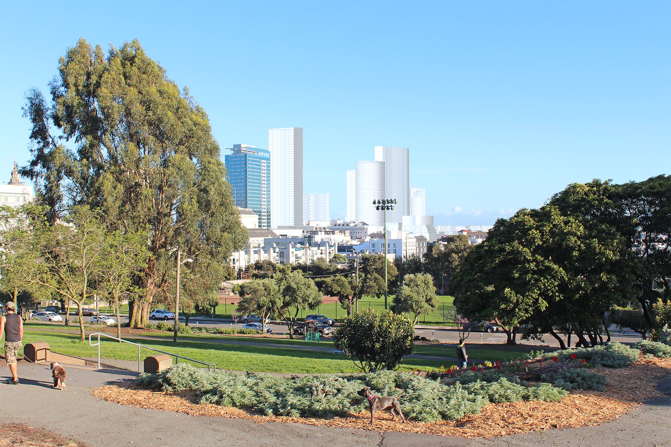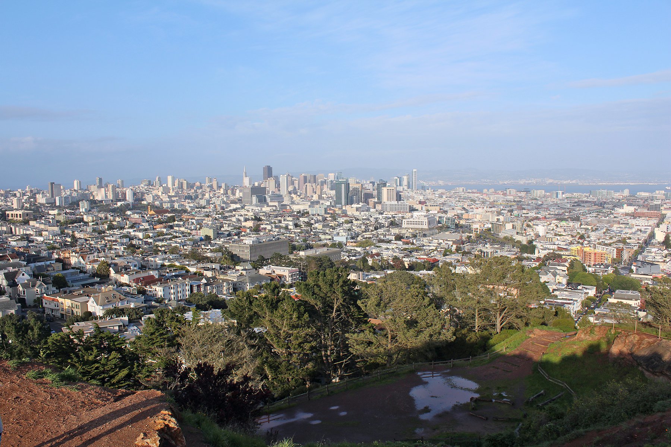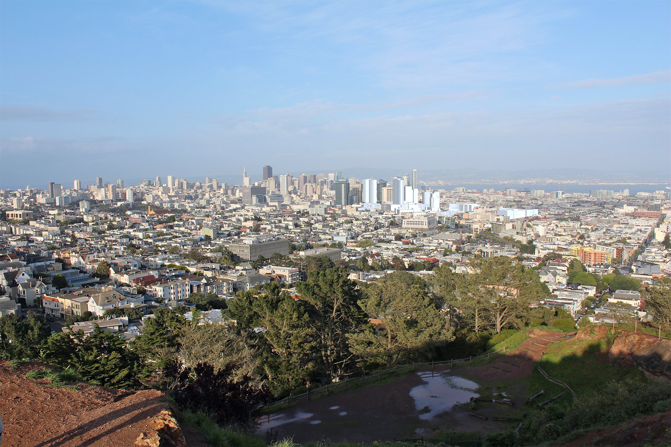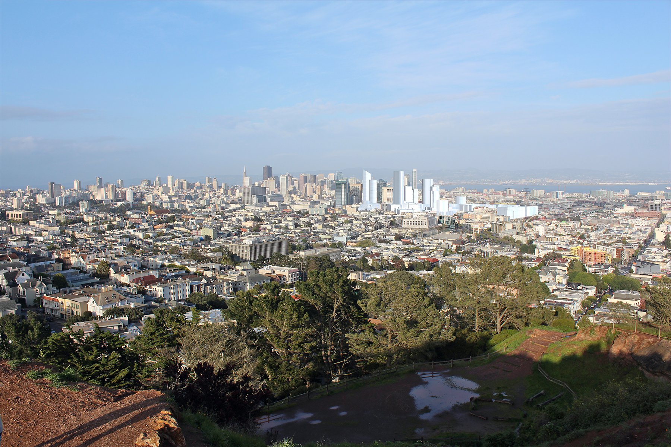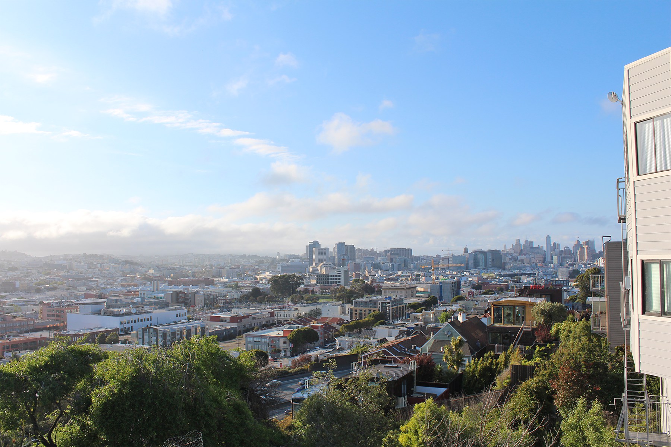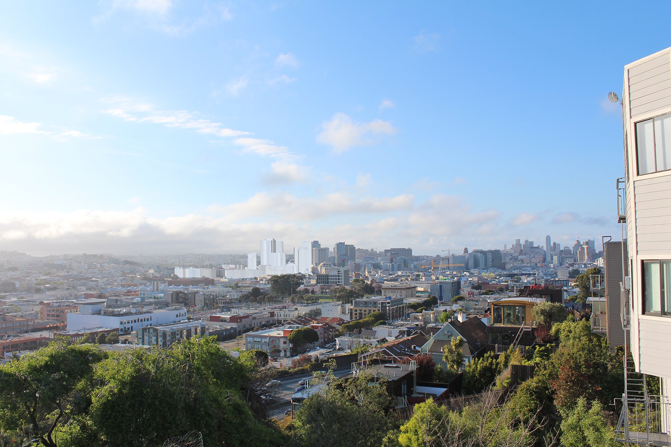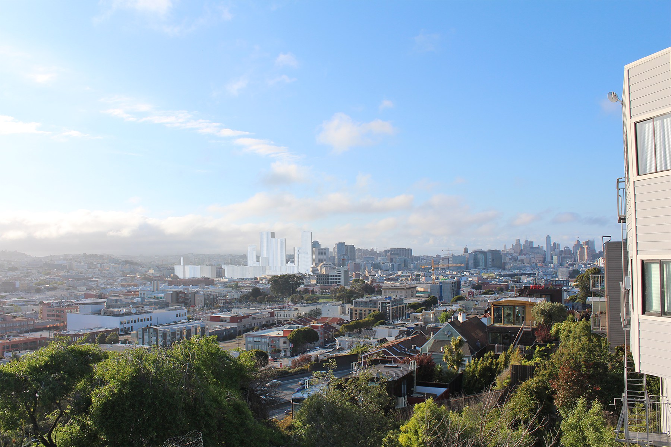About
In the early 2000s the Hub neighborhood was included within the boundaries of the Market and Octavia Area Plan, adopted in 2008. In the plan, the Hub is characterized as “SoMa West” and envisioned as a “vibrant new mixed-use neighborhood.” Numerous policies in the plan support this vision. The plan also created the Van Ness and Market Downtown Residential Special Use District (SUD). This SUD encourages the development of a transit-oriented, high-density, mixed-use residential neighborhood around the intersections of Market Street and Van Ness Avenue and Mission Street and Van Ness, with towers ranging from 250 to 400 feet and reduced parking.
As part of this project, the City is exploring raising heights on certain parcels. Adjustments to height limits can ensure that the skyline is more pleasingly sculpted to enhance the urban form of the City. This change could also help the City to better reach its affordable housing goals.
Changes to the existing height have been informed by three key principles:
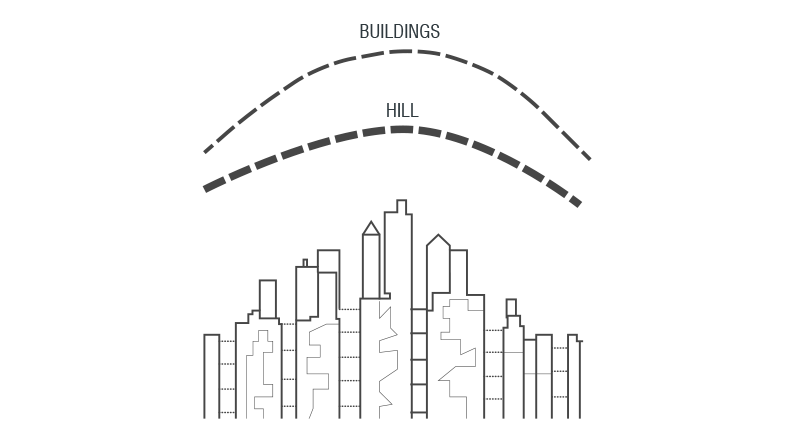
Harmoniously fit the Hub neighborhood within the city as a whole.
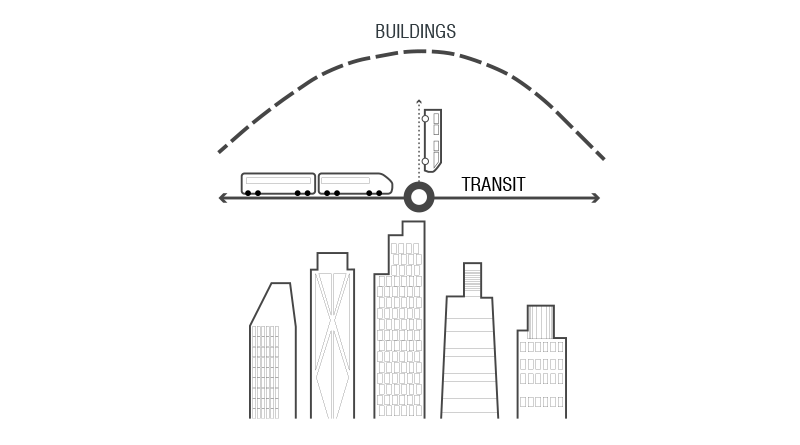
Highlight the Hub as a center of activity and transit.
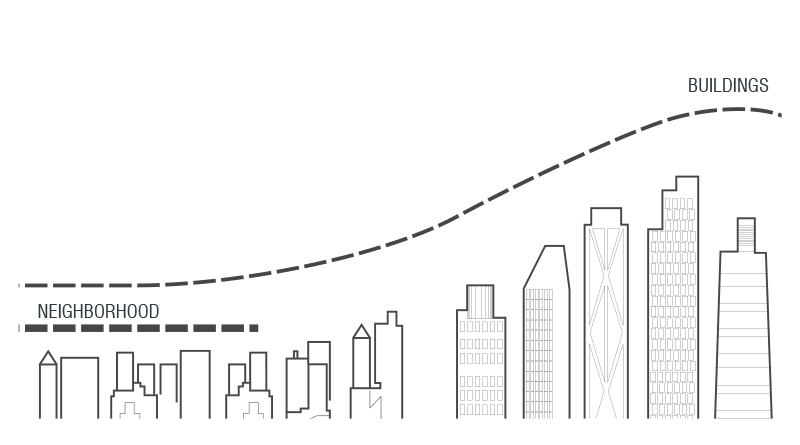
Taper heights in the Hub to meet smaller-scaled adjacent neighborhoods.
